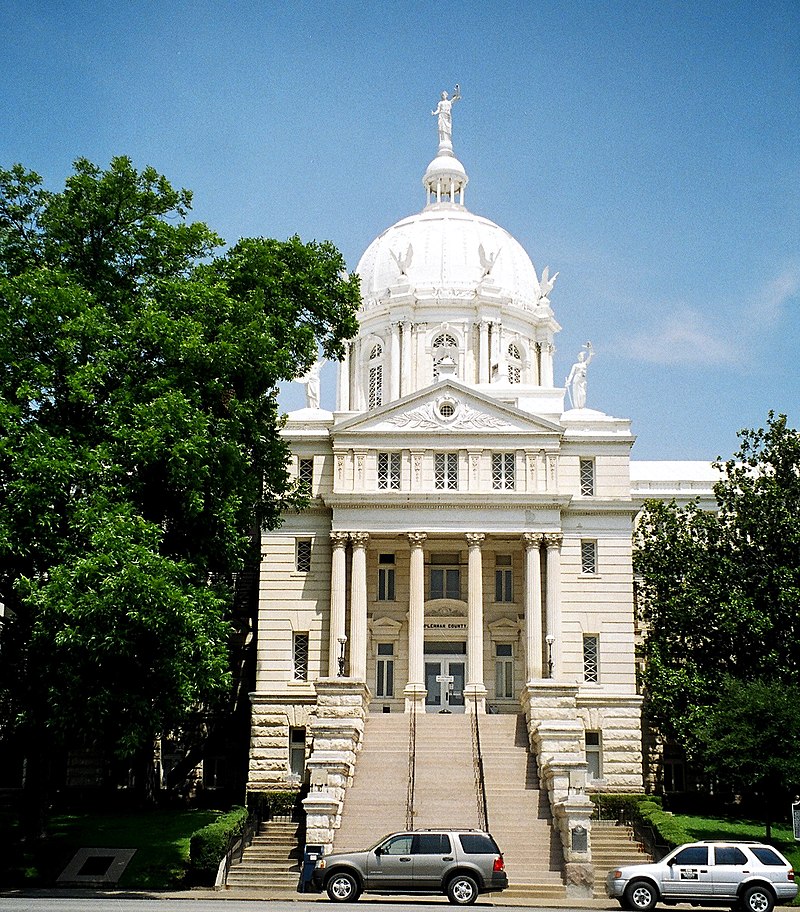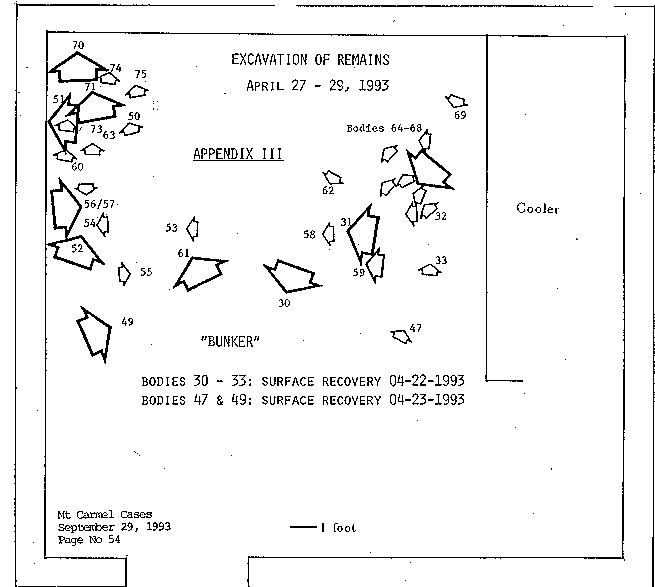
The McLennan County Courthouse in Waco, Texas. Photo © 2006 Larry D. Moore. Licensed under CC BY-SA 3.0. Click to enlarge. The autopsy reports, inquest certificates, and other documents and information were sent to the Museum by the office of James C. Collier, Justice of the Peace of McLennan County, Texas. |
Lists
Maps |
Remains Recovered from the Concrete Room
The concrete room was one of the very few things left of Mt. Carmel after the fire on April 19 (see Newsweek, May 3, 1993, and Time, May 3, 1993). It was said that the women and children retreated to this room for protection during the gas attack. Thirty-three identities were assigned to the remains found in this room.
This diagram was obtained from Judge James Collier, Justice of the Peace, Precinct 2, McLennan County, Texas, and is part of the official record.
See Eeny Meeny Miney--DOE! for a discussion of the evidence that these remains may have been transported from other areas into the concrete room.
For the visitor's convenience, this diagram has been coded as a click-map, providing
direct links to the autopsies of the remains allegedly found in each location.

This diagram was obtained from Judge James Collier, Justice of the Peace, Precinct 2, McLennan County, Texas, and is part of the official record. In reviewing these diagrams, the reader should be alert for inconsistencies between them.
Note the words, "Page No 54." The complete document from which this was taken was unavailable to the Museum at the time of this writing.
The word "bunker" is used to describe this room in the government literature. This is in keeping with the public relations campaign which was designed to paint the Branch Davidians as war-like aggressors in the conflict.
The concrete room served as a base for the four-story residential tower (see figure 08). The room had originally been build as a storage vault in an earlier structure on the property. It was made of 6-inch steel-reinforced concrete, and measured 19 feet deep by 20 feet long; it had no windows and one doorway. In recent years the door to the concrete room had been removed, so that the area formed a cul-de-sac.
The room then served as a food storage area, or pantry. A walk-in refrigerator, measuring eight feet by four feet had been installed at one end within that area. At the time of the February 28, 1993 assault, the US was fully aware that this room was not a "bunker" but in fact a food storage area. This is evident from the diagram in the Treasury Report on page 47 (The Dumb Diagram of Mt. Carmel, First Floor). The words "dry food," "ref." and "food storage" are clearly marked to describe the room, which was adjacent to the kitchen and dining areas.
Back: Death Gallery Entrance
Home: Museum Entrance
Search: Museum Text