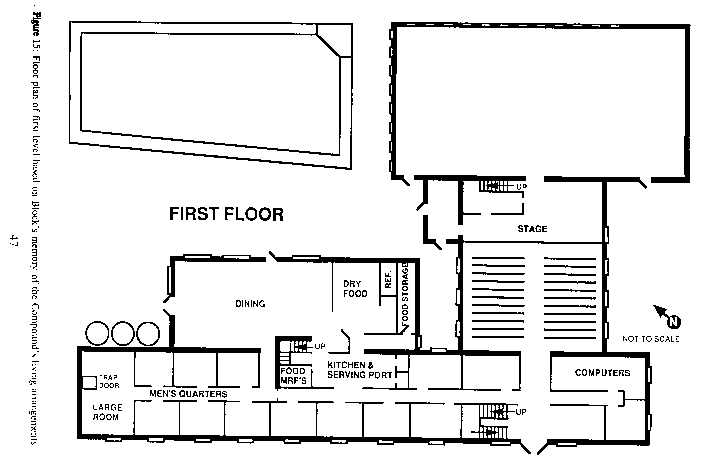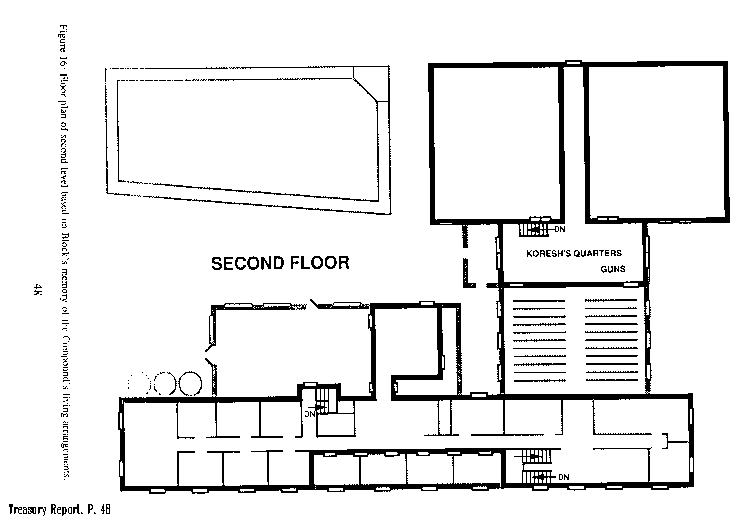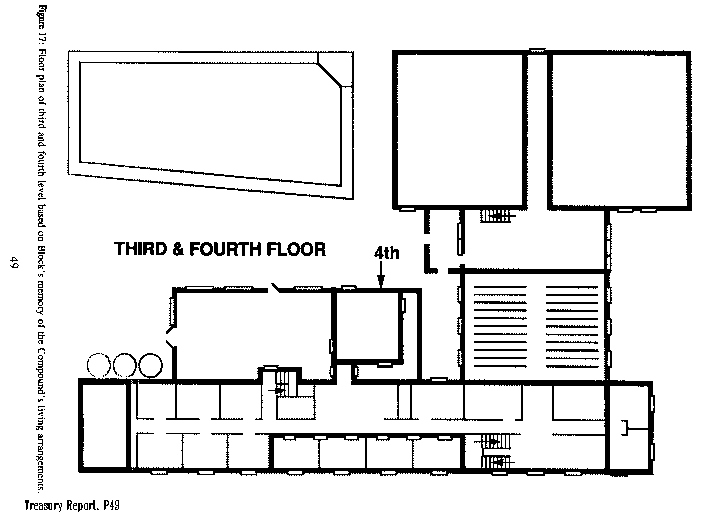
|
The government used two sets of diagrams of the Mt. Carmel Center. The first set, which we will call the Smart Diagrams, was detailed and apparently accurate. Those were the diagrams used by the government agents to plan and execute the raid. From those diagrams, the agents knew the location of the women and children's quarters. The record shows the agents riddled that area with bullets from helicopters and from a sniper team in the front of the building.
The other diagrams, which we will call the Dumb Diagrams, were published in the Treasury Report and lacked much of the detail of the Smart Diagrams. For example, no buried school bus is shown. Where the Smart Diagram lables the rooms of many of the residents, the Dumb Diagram omits rooms.
The diagrams below appear on pgs. 47-49 of the Treasury Report. Compare these with Smart Diagrams of the Mt. Carmel Center. The text says these diagrams were based on the memory of an ATF informant, David Block, whom the Treasury Report identifies as a "former cult member." These diagrams are shown in Dumb Diagrams of the Mt. Carmel Center (from Treasury Report, pgs. 47-49). Note that the concrete room is not correctly represented in the diagram of the first floor — the walls are shown by non-contiguous lines. The room is adjacent to the dining room and kitchen, and is labeled "dry food," "ref.," and "food storage." The "men's quarters" are clearly marked. These Dumb Diagrams do not include the buried school bus/tornado shelter, nor the new tornado shelter uncer construction.
Why would the troops use one set of diagrams for the raid, and another in the official report? One hypothesis: the smart diagram gives clear evidence that the strategists knew that when the helicopters were straffing the roof and the snipers out front were targeting the second floor, they could expect a high number of casualties among the mothers and children. But when the Treasury Report was published, they did not want the public to understand the crime.

"Figure 15: Floor plan of first level based on Block's memory of the Compound's living arrangements." (Treasury Report pg. 47). Note that an entire section of the building, just behind the area marked "stage," has been left out of this Dumb Diagram. It does not include the buried schoolbus or the tornado shelter under construction.

"Figure 16: Floor plan of second level based on Block's memory of the Compound's living arrangements." (Treasury Report pg. 48).

"Figure 17: Floor plan of second level based on Block's memory of the Compound's living arrangements." (Treasury Report pg. 49).
Back: Introduction to the War Gallery
Home: Museum Entrance
Search: Museum Text